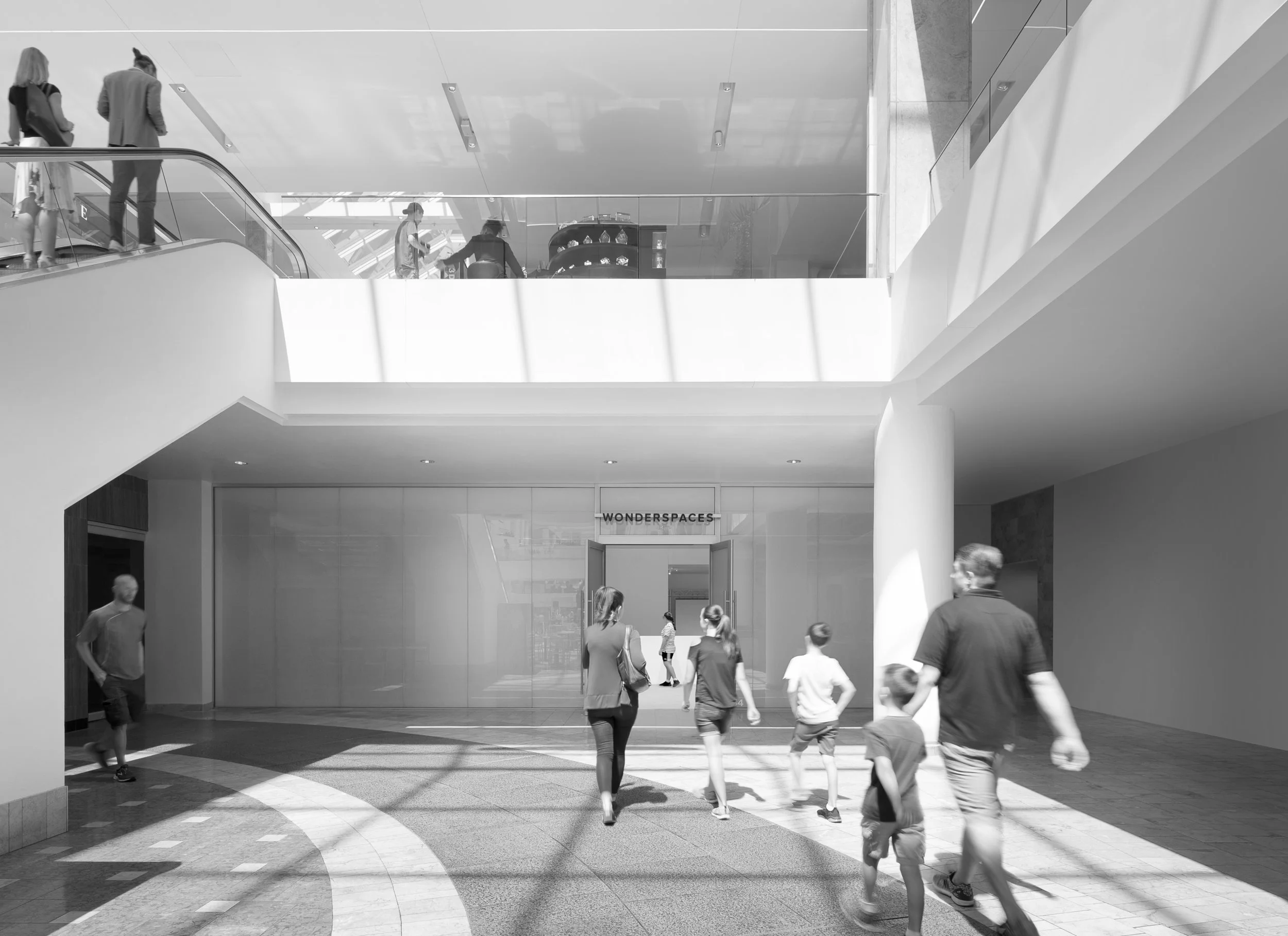Photo Graham Hebel
Wonderspaces Arizona
Scottsdale, AZ, 2019 | Design Concept and Client Representation
Architect of Record: Sixty First Place Architects
Wonderspaces takes experiential art on the road to engage new audiences and connect people. They partner with artists from around the world to exhibit their work for limited runs in an expanding network of cities.
Working with Sixty First Place Architects, afoam designed a 16,000 square-foot gallery for Wonderspaces in Scottsdale’s Fashion Square. The site of a former movie theater, the new galleries have large, column-free spaces and ceiling heights ranging from 15 feet to 18 feet, allowing for the exhibition of large-scale installation art.
The design negotiates several level changes while maintaining ADA accessibility, and provides infrastructure to support Wonderspaces changing exhibitions format, including an acoustic ceiling that integrates track lighting and power, galleries proportioned to minimize the construction of site-built walls on a show-to-show basis, and a flexible circulation path that allows each exhibition to chart a new flow through the space.
The storefront utilizes Panelite, a translucent plastic, to filter views and light into the space, creating an glowing aura from the outside while creating a calm environment, removed from the mall within the gallery space.
Floor Plan
1: Lobby, 2: Intro Gallery, 3: Bar, 4: Gallery, 5: Back of House











